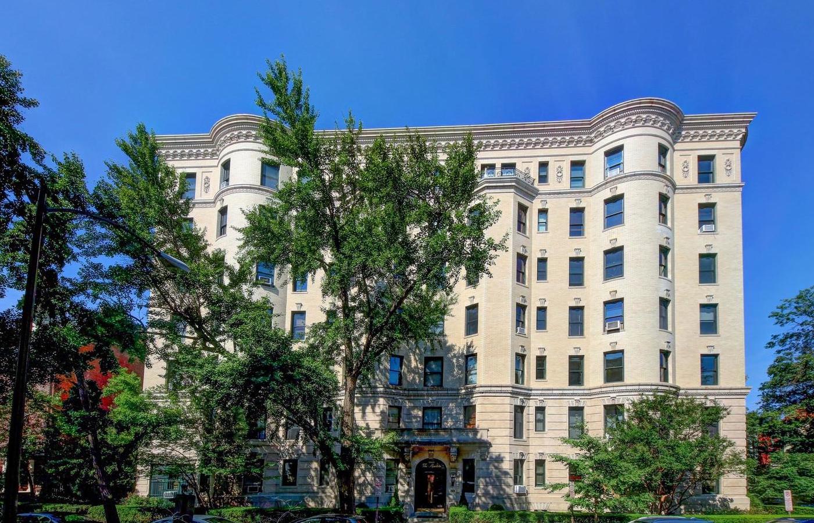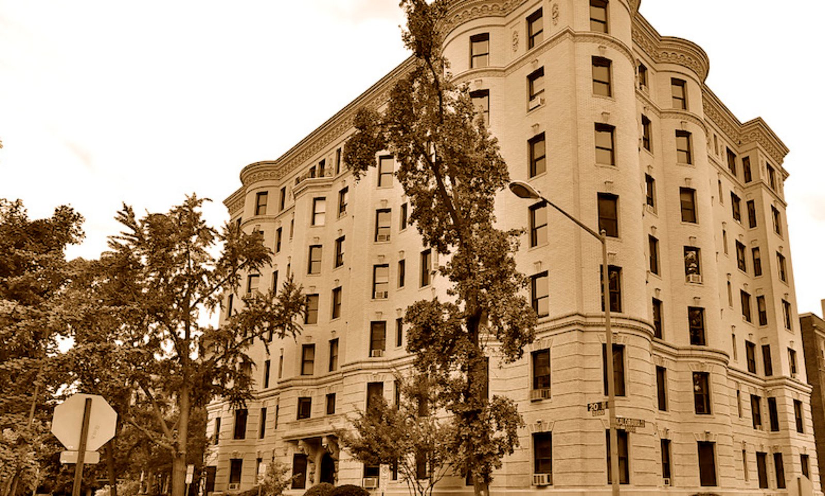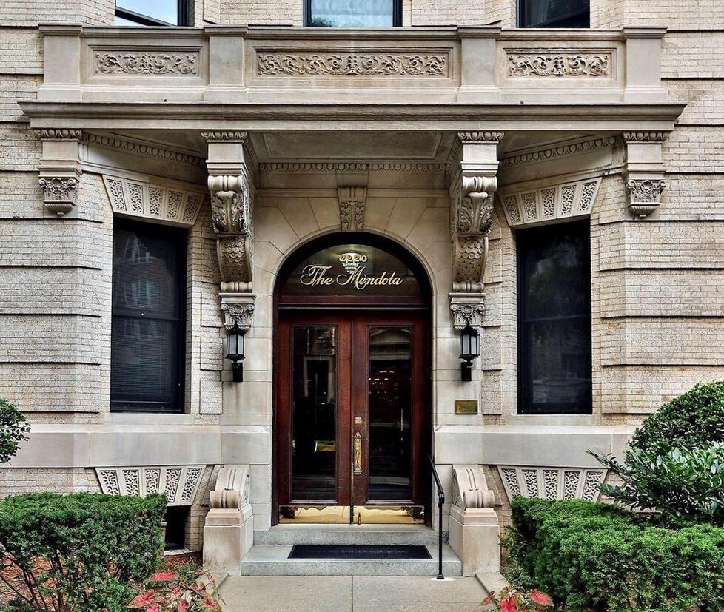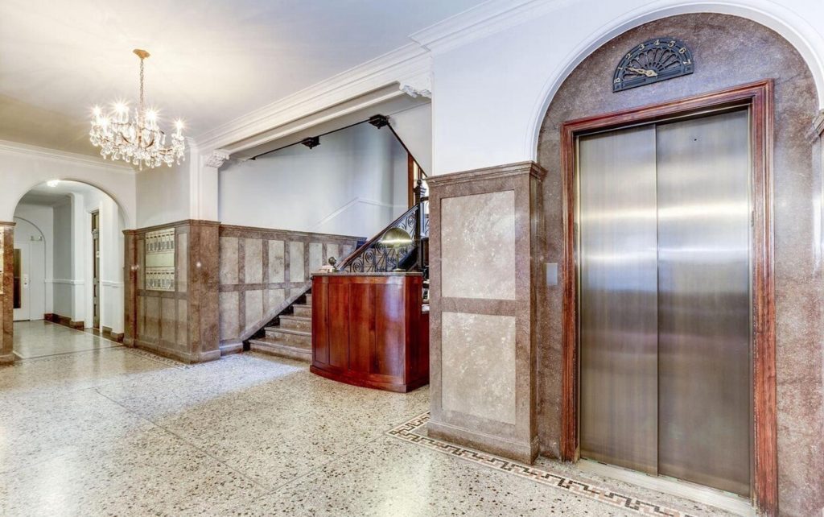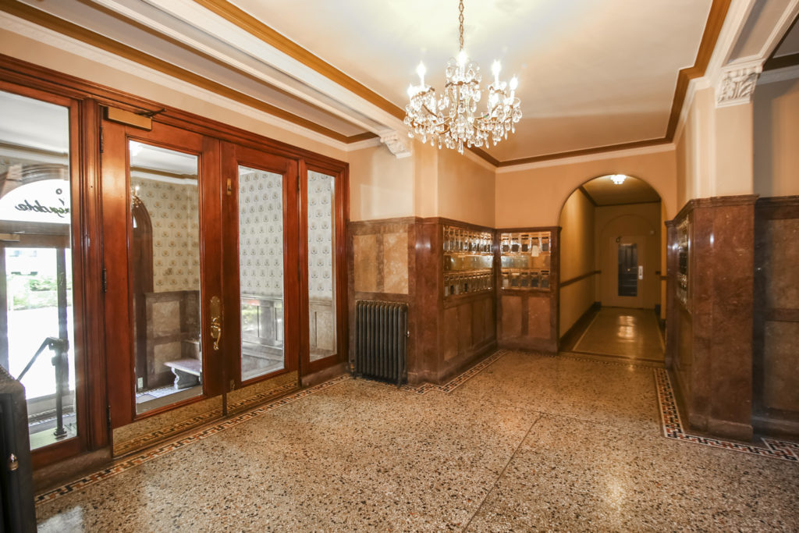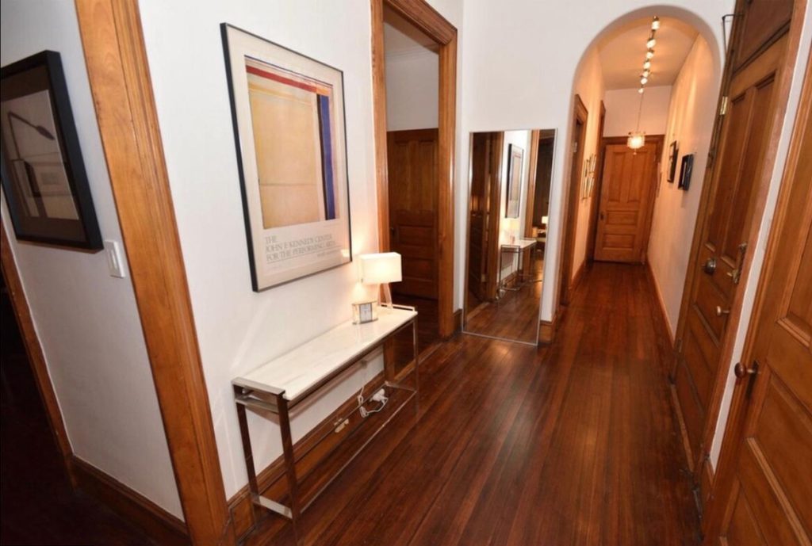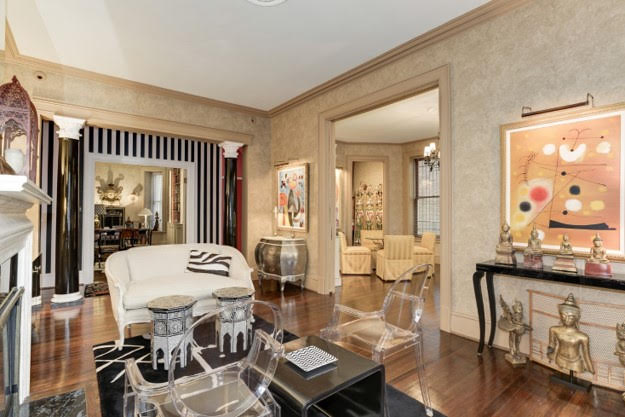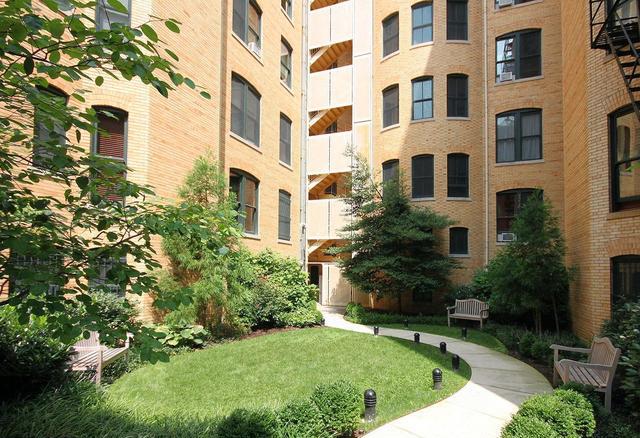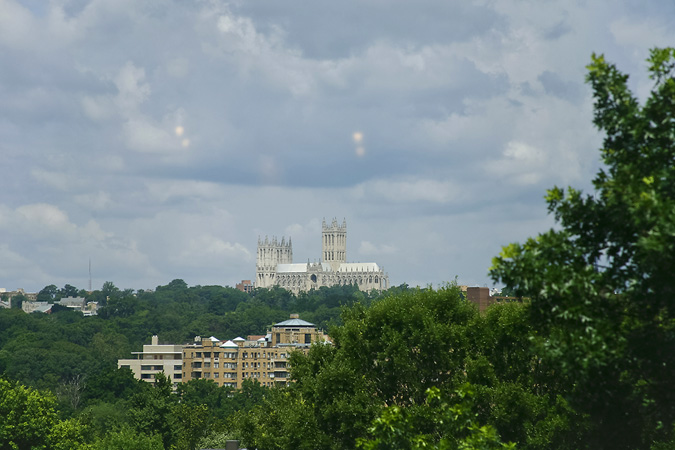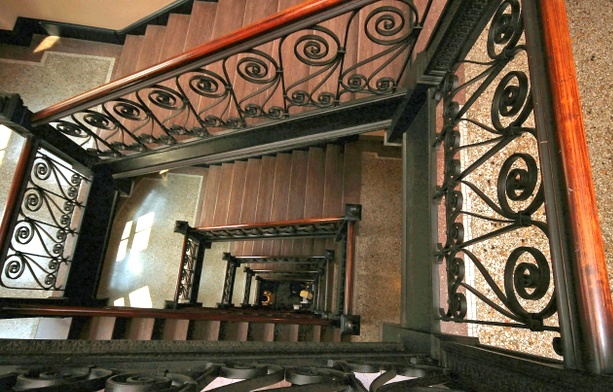
The Mendota is a beautifully maintained turn-of-the-twentieth-century masterpiece. It is the oldest luxury apartment building in Washington. The building gracefully combines Victorian and Beaux-Arts features to create one of the warmest and most welcoming living spaces in the city. Apartments feature tall and wide windows, soaring 10-foot ceilings that are among the highest in the city, heart pine floors, and gracious floor plans.
The U-shaped building stands seven stories tall and measures 119’x95′. It is constructed of buff brick with limestone and terra cotta details that remain unchanged from the building’s initial design and construction. It boasts a molded cornice above the second floor and another under the seventh floor with a denticulated cornice at the roofline.
Entrance and Lobby
The building’s front entrance is located under a limestone balcony supported by carved stone scrolls. The welcoming entrance has two tall wood-framed double glass doors in an arched opening with a transom marked The Mendota. The doors open to a vestibule featuring 6-foot-high marble wainscoting and a terrazzo floor with a mosaic Greek-key border. A short flight of stairs leads to another set of double doors that open to a lobby with a staffed attendant’s desk. Finishes in the lobby include the 6-foot-high marble wainscoting and the building’s vast terrazzo floor.
The original polished brass mailboxes are located in this area, as well as the passenger elevator, which was carefully rebuilt recently to meet modern safety regulations while maintaining its original historic character. On this floor only, a semi-circular dial over the elevator door uses a cable-actuated early 20th century pointer to indicate the passenger elevator’s location and movement.
Apartments
The Mendota contains fifty apartments with large generous floor plans and beautiful detailing. Large walk-in closets provide ample storage that is supplemented by basement storage units. Apartments range from studios to seven-room, four-bedroom units.
The building’s tall double-hung sash windows flood sunlight into rooms in every apartment; the majority of the windows have openings measuring a stunning 6-foot-8-inches tall with widths ranging from 2-foot-10-inches to 3-foot-11 inches. There are also a handful of smaller windows, mostly in bathrooms, measuring 5-foot-3 inches tall x 2-foot-1 inches wide. Every window exterior is topped with a decorative terra cotta key and there are also decorative terra cotta panels on the seventh floor between the windows.
Unique Views from All Four Façades
The building’s west façade looks over the Mendota’s enclosed private courtyard garden, with its winding path and private Juliette benches.
The east façade lets morning light flood the apartments facing 20th Street. It has a mix of rounded bays and octagonal bays extending to the sixth floor, and topped by decorative iron railings.
The north façade, facing Kalorama Road, has three bays; the two on the east end are rounded while the one at the west end is square. Residents on the fifth, sixth, and seventh floors enjoy unobstructed views of nearby Rock Creek Park and of the National Cathedral. Residents on lower floors face on to a quiet tree-lined street.
The south façade has two octagonal bays at the west end and a rounded one at the east end that face towards the Washington Monument and the White House.
